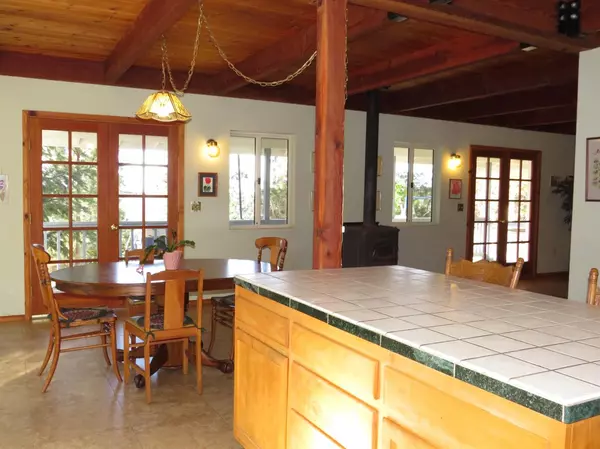$455,000
$499,000
8.8%For more information regarding the value of a property, please contact us for a free consultation.
2 Beds
2 Baths
1,728 SqFt
SOLD DATE : 02/07/2023
Key Details
Sold Price $455,000
Property Type Single Family Home
Sub Type Single Family Residence
Listing Status Sold
Purchase Type For Sale
Square Footage 1,728 sqft
Price per Sqft $263
MLS Listing ID 221152694
Sold Date 02/07/23
Bedrooms 2
Full Baths 2
HOA Y/N No
Originating Board MLS Metrolist
Year Built 1990
Lot Size 5.000 Acres
Acres 5.0
Lot Dimensions 2 - 5 Acre Parcels
Property Description
If you are looking for peace, quiet and privacy, this is the home for you! Attractive 2 Bedroom, 2 Bath, 1728 SF home offering an abundance of style and comfort with open wood beam ceilings downstairs & vaulted pine ceilings upstairs. The large tile kitchen has an island with eat up bar and is open to the dining & living room with French doors leading to a covered back deck where you will enjoy distant mountain & sunset views. The upstairs has a retreat area that is perfect for relaxing or office space and has generous sized bedrooms with wooden floors. You will love the established rose & vegetable garden areas, above ground lap pool & covered patio and spa area. Metal roof, 3 car carport, EV charging station, propane generator, 300 SF outbuilding, 30 GPM well & all appliances are included. Come and explore your 5 Acres with a year round creek bordered by BLM land on 2 sides. Coded gate at the entrance to the driveway offers security & privacy. This is a wonderful mountain retreat!
Location
State CA
County Placer
Area 12305
Direction I-80 East, Exit Gold Run, Right Magra Road, Left Garrett Road. Go 1.7 miles, stay to the left to the end of Garrett Road and to the security gate. Continue past the gate to the home at the end of the drive.
Rooms
Living Room Deck Attached, View, Open Beam Ceiling
Dining Room Dining Bar, Dining/Living Combo, Formal Area
Kitchen Island, Tile Counter
Interior
Interior Features Open Beam Ceiling
Heating Propane, Wall Furnace, Wood Stove
Cooling Ceiling Fan(s), Evaporative Cooler, Window Unit(s)
Flooring Tile, Wood
Window Features Dual Pane Full,Window Coverings,Window Screens
Appliance Free Standing Gas Range, Free Standing Refrigerator, Gas Water Heater, Dishwasher, Microwave, Free Standing Freezer, Other
Laundry Cabinets, Dryer Included, Sink, Ground Floor, Washer Included, Inside Room
Exterior
Exterior Feature Dog Run, Entry Gate
Garage Covered, RV Possible, EV Charging, Uncovered Parking Spaces 2+
Carport Spaces 3
Fence Back Yard, Wire, Fenced
Pool Above Ground, Pool Cover, Vinyl Liner, Lap
Utilities Available Propane Tank Owned, Generator, Internet Available
View Forest, Mountains
Roof Type Metal
Topography Level,Lot Grade Varies,Lot Sloped,Trees Many
Street Surface Paved,Gravel
Porch Covered Deck, Uncovered Deck, Covered Patio
Private Pool Yes
Building
Lot Description Private, Dead End, Secluded, Garden, Stream Year Round
Story 2
Foundation Raised
Sewer Septic System
Water Well
Architectural Style Contemporary
Schools
Elementary Schools Alta-Dutch Flat
Middle Schools Alta-Dutch Flat
High Schools Placer Union High
School District Placer
Others
Senior Community No
Tax ID 063-200-042-000
Special Listing Condition None
Pets Description Yes
Read Less Info
Want to know what your home might be worth? Contact us for a FREE valuation!

Our team is ready to help you sell your home for the highest possible price ASAP

Bought with Lyon RE Auburn







